Architectural
3D Visualization
Bring your vision to life and get a 3D preview of your ideas before construction begins.
Bring Your Vision to Life with a 3D Preview
of Your Ideas before Construction Begins!
We provide highly realistic 3D renderings to help clients clearly visualize their vision before construction begins. By offering this tool, our team can work more efficiently, align on the scope of work, and minimize costly changes during the construction process. Our goal is to deliver a seamless, stress-free experience that brings your project to life with clarity and confidence.
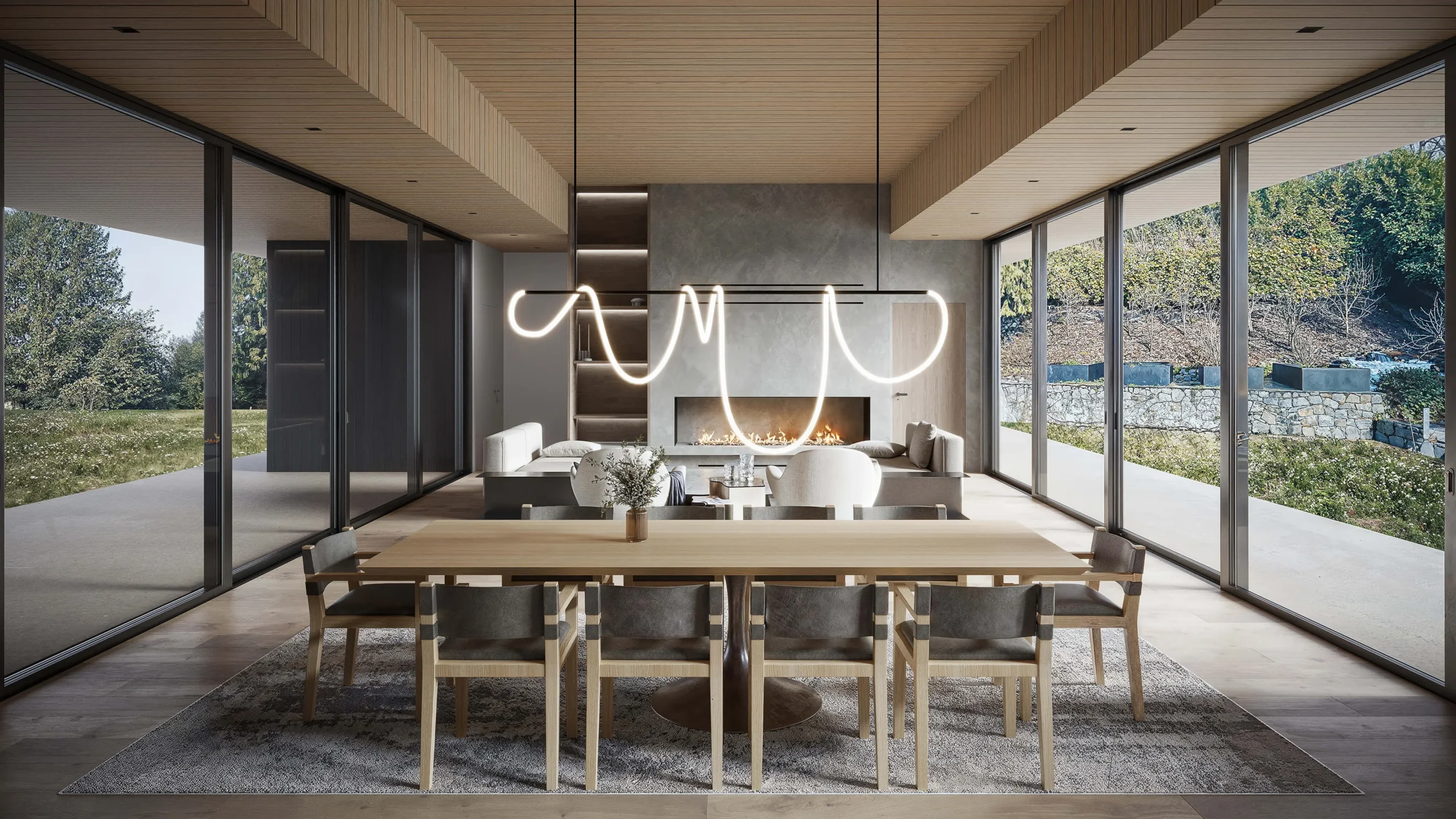 AFTER
AFTER
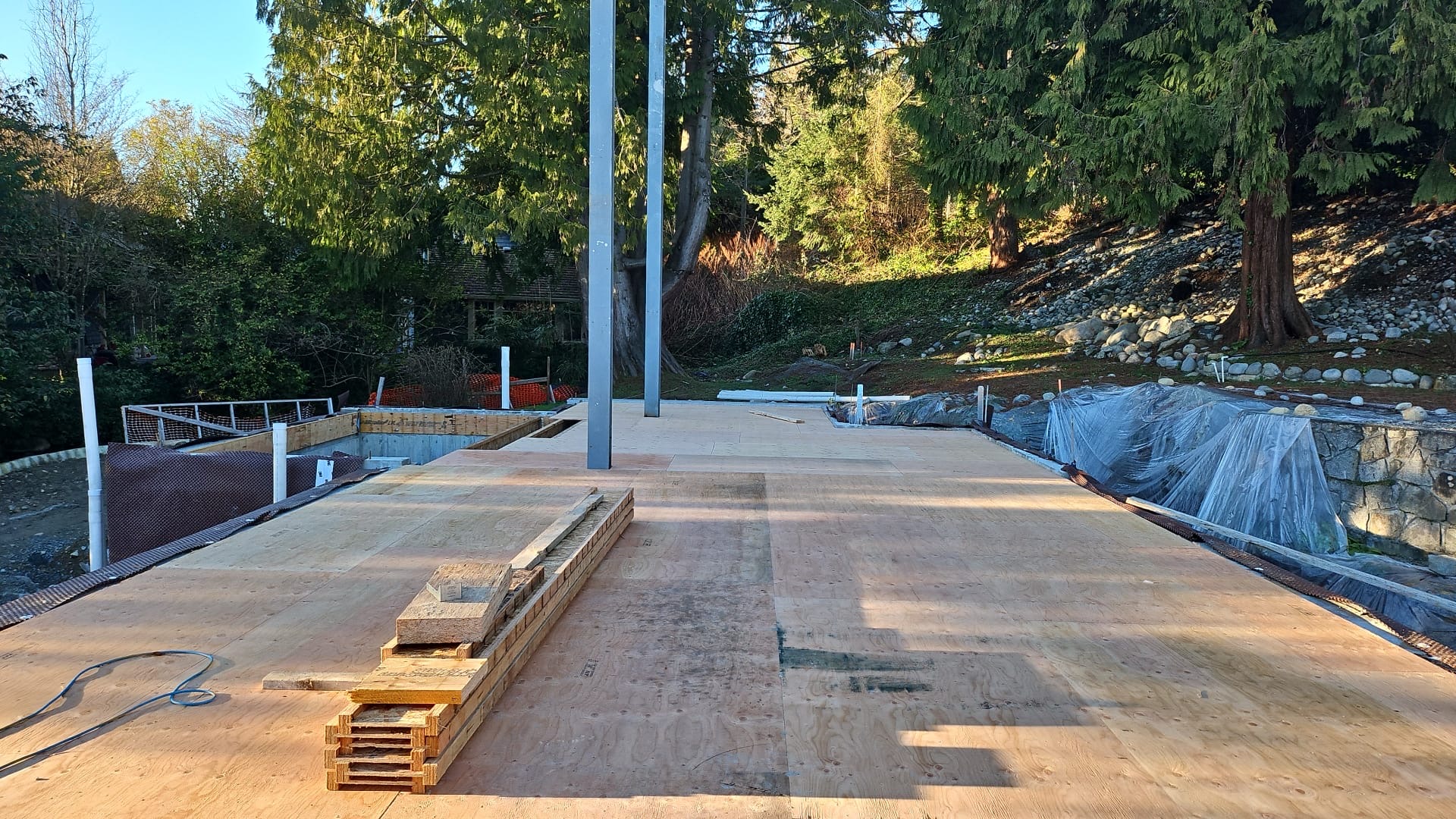 BEFORE
BEFORE
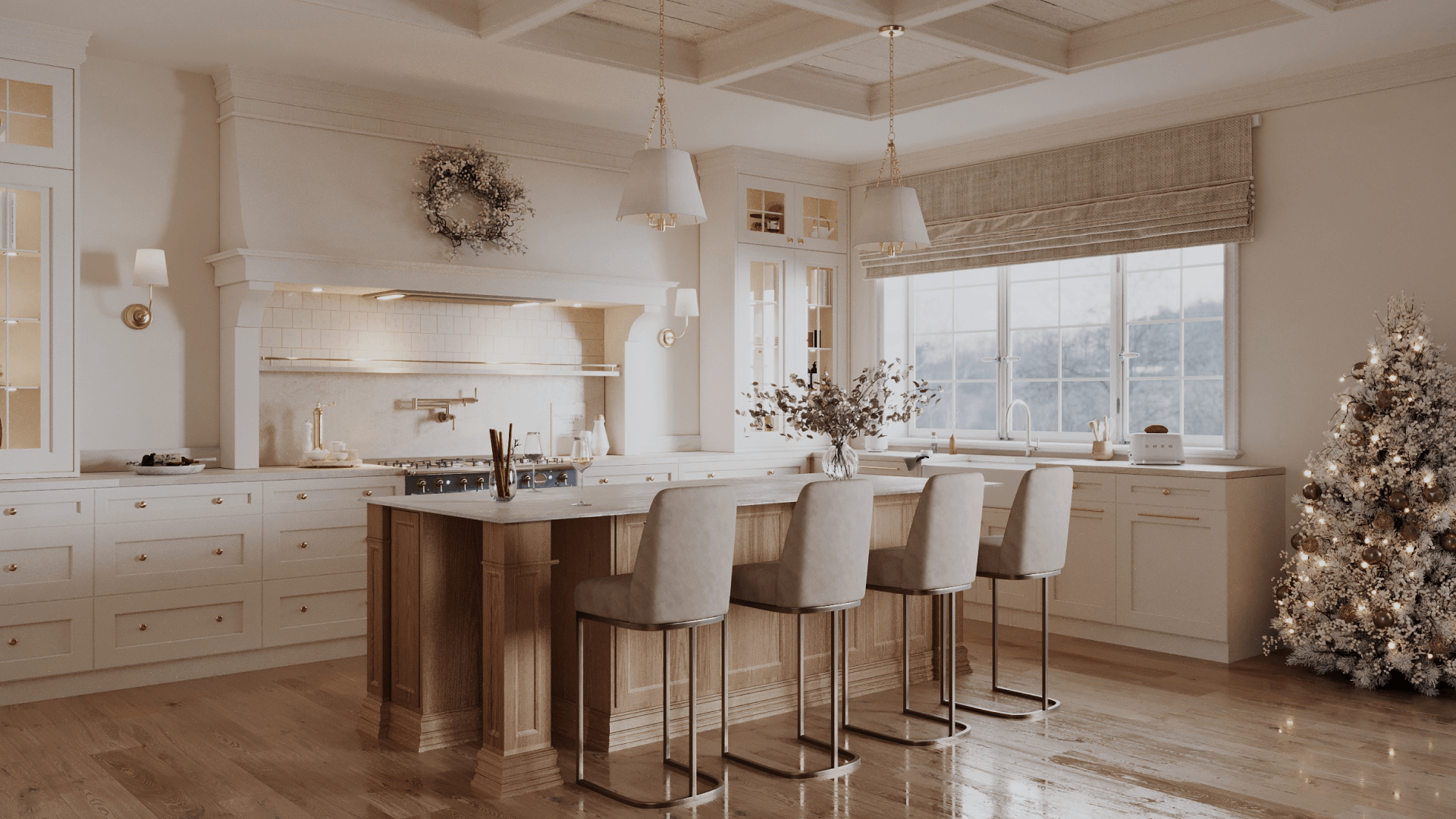 AFTER
AFTER
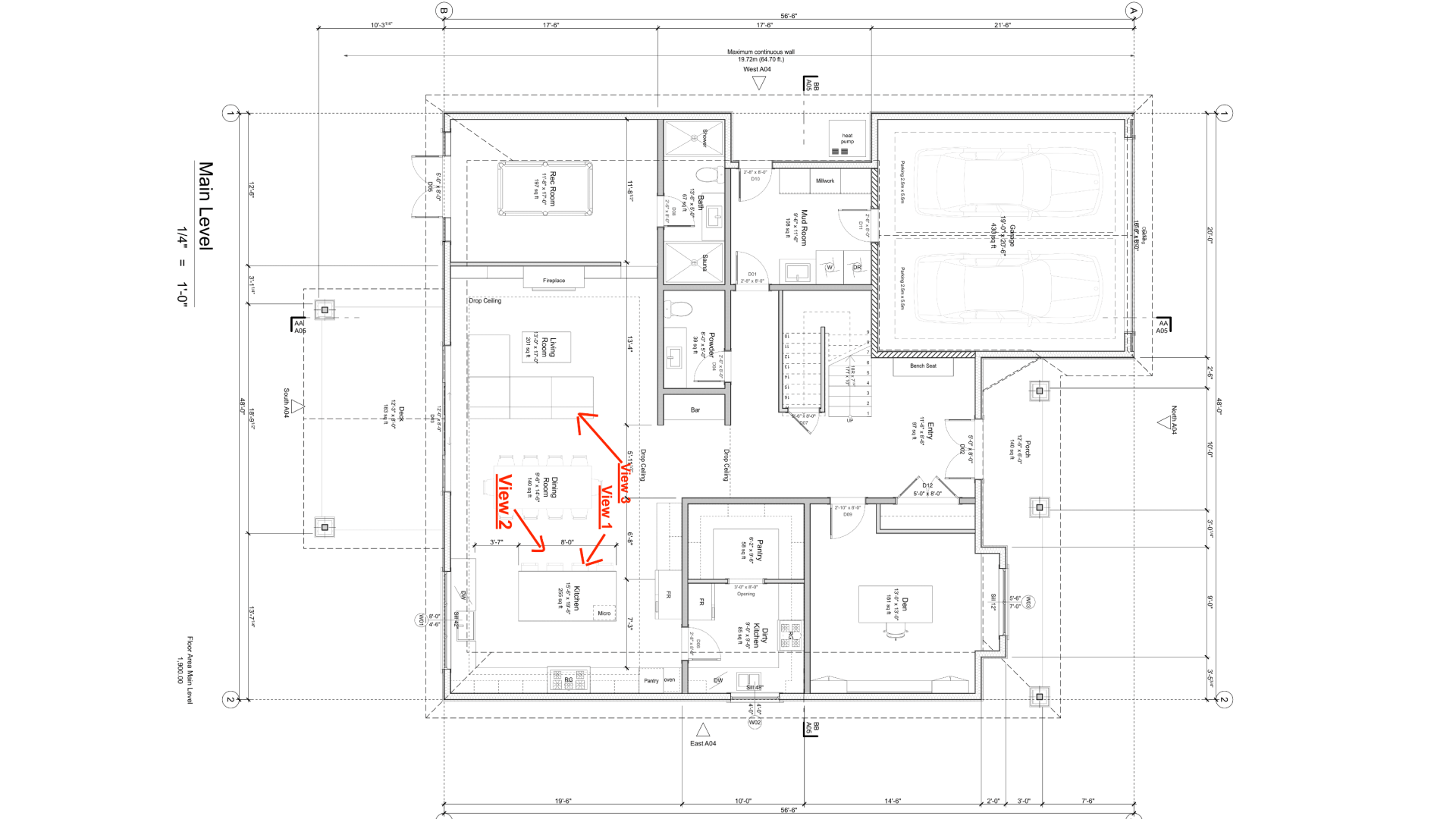 BEFORE
BEFORE
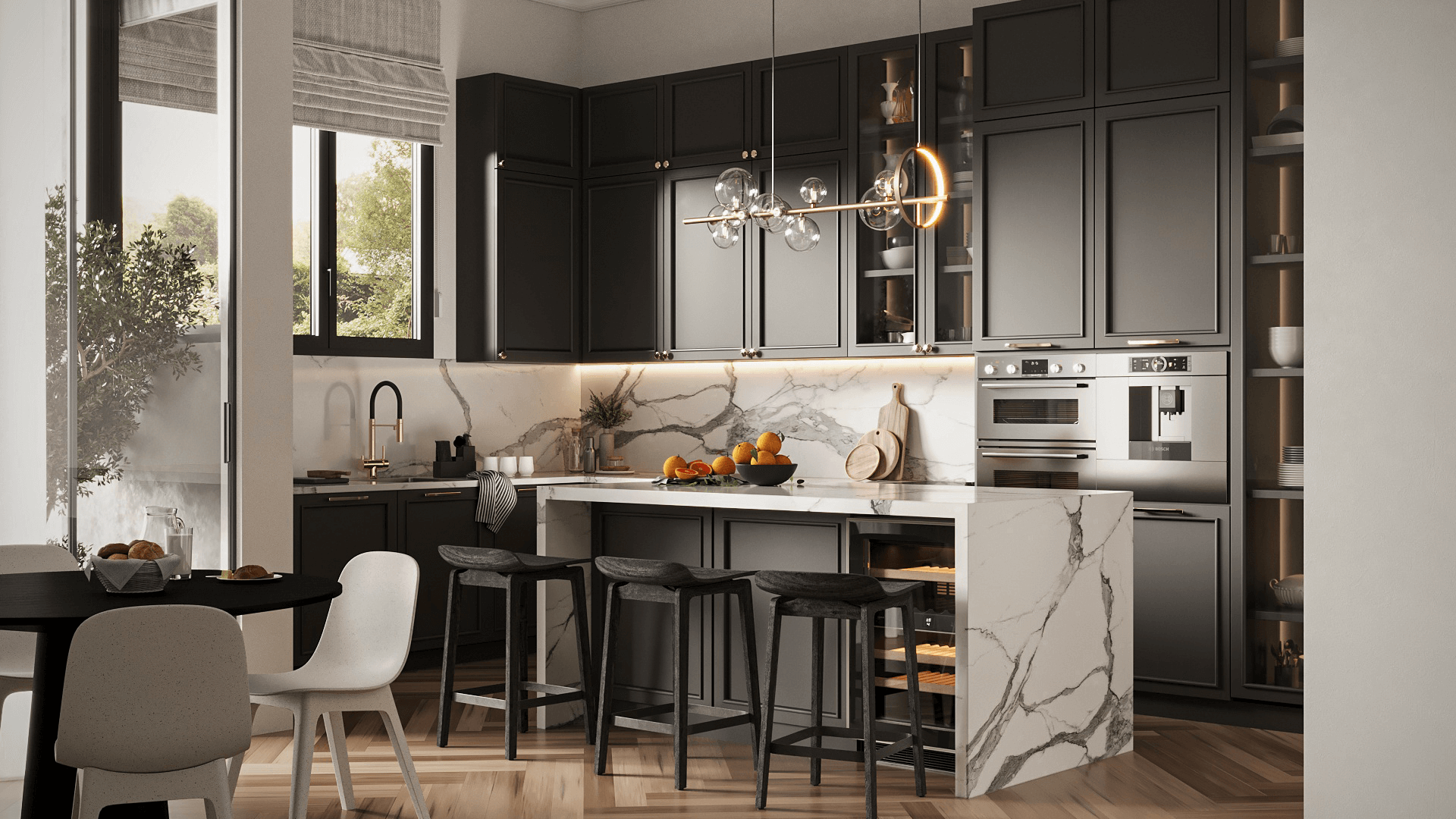 AFTER
AFTER
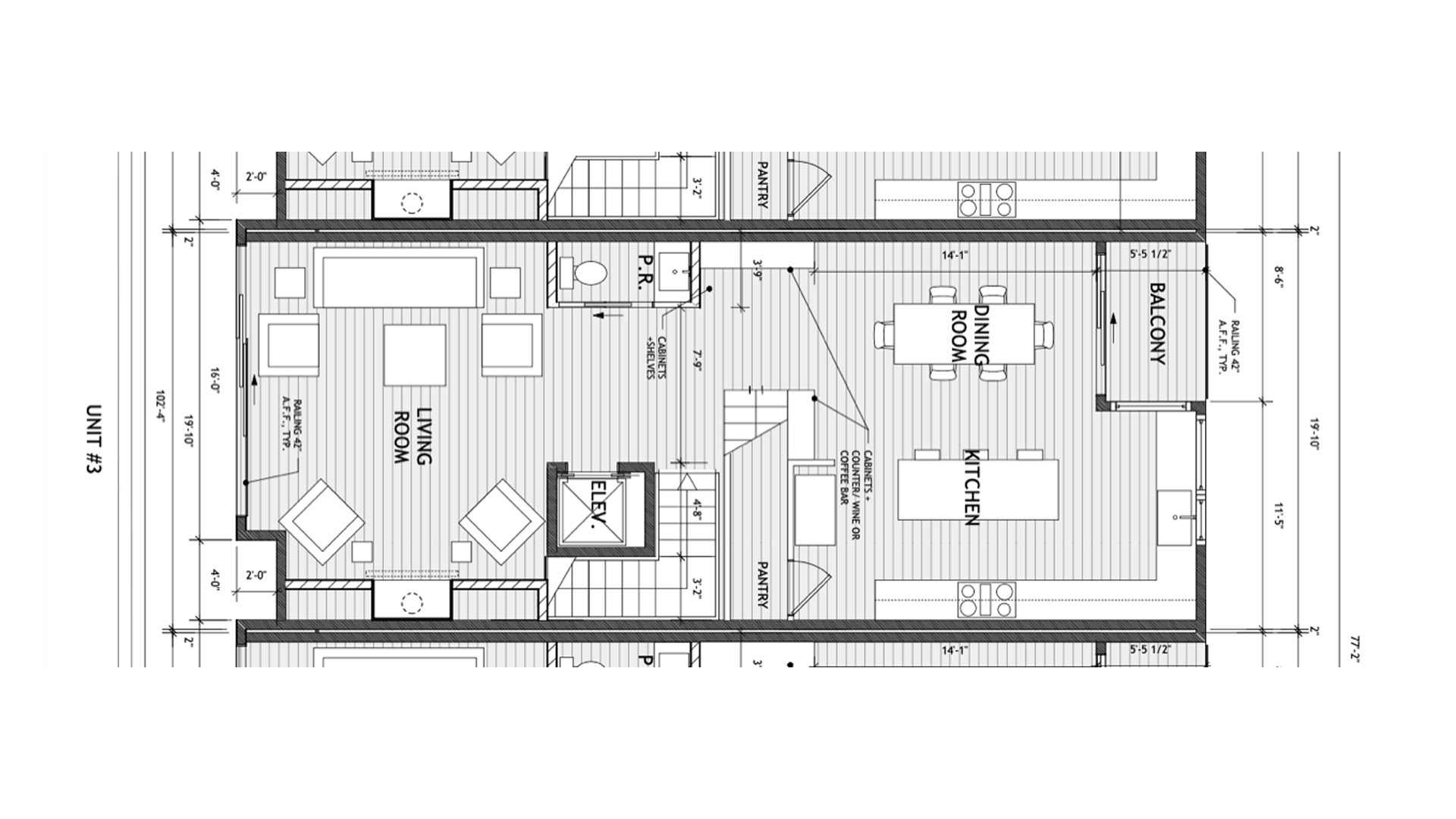 BEFORE
BEFORE
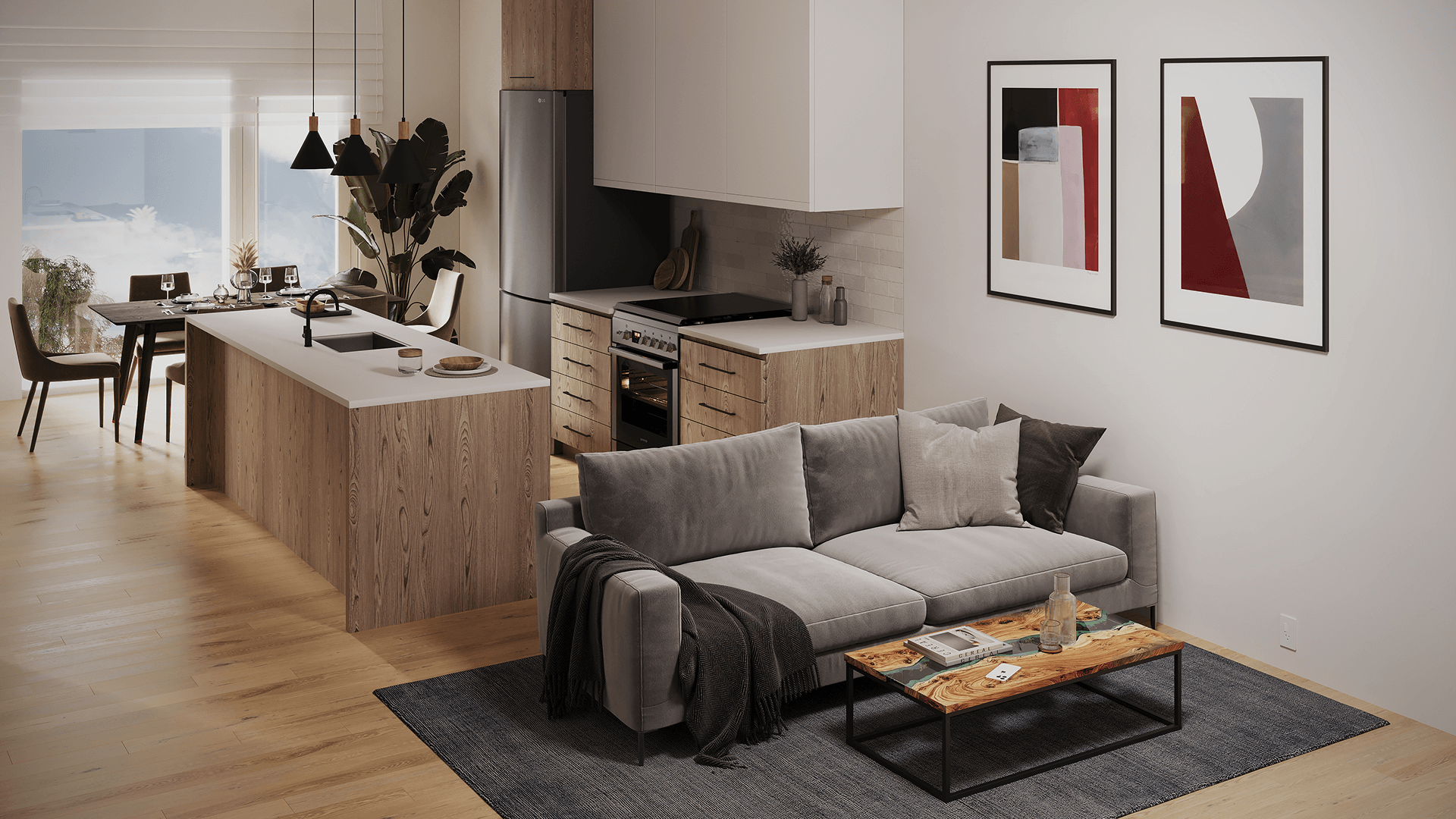 AFTER
AFTER
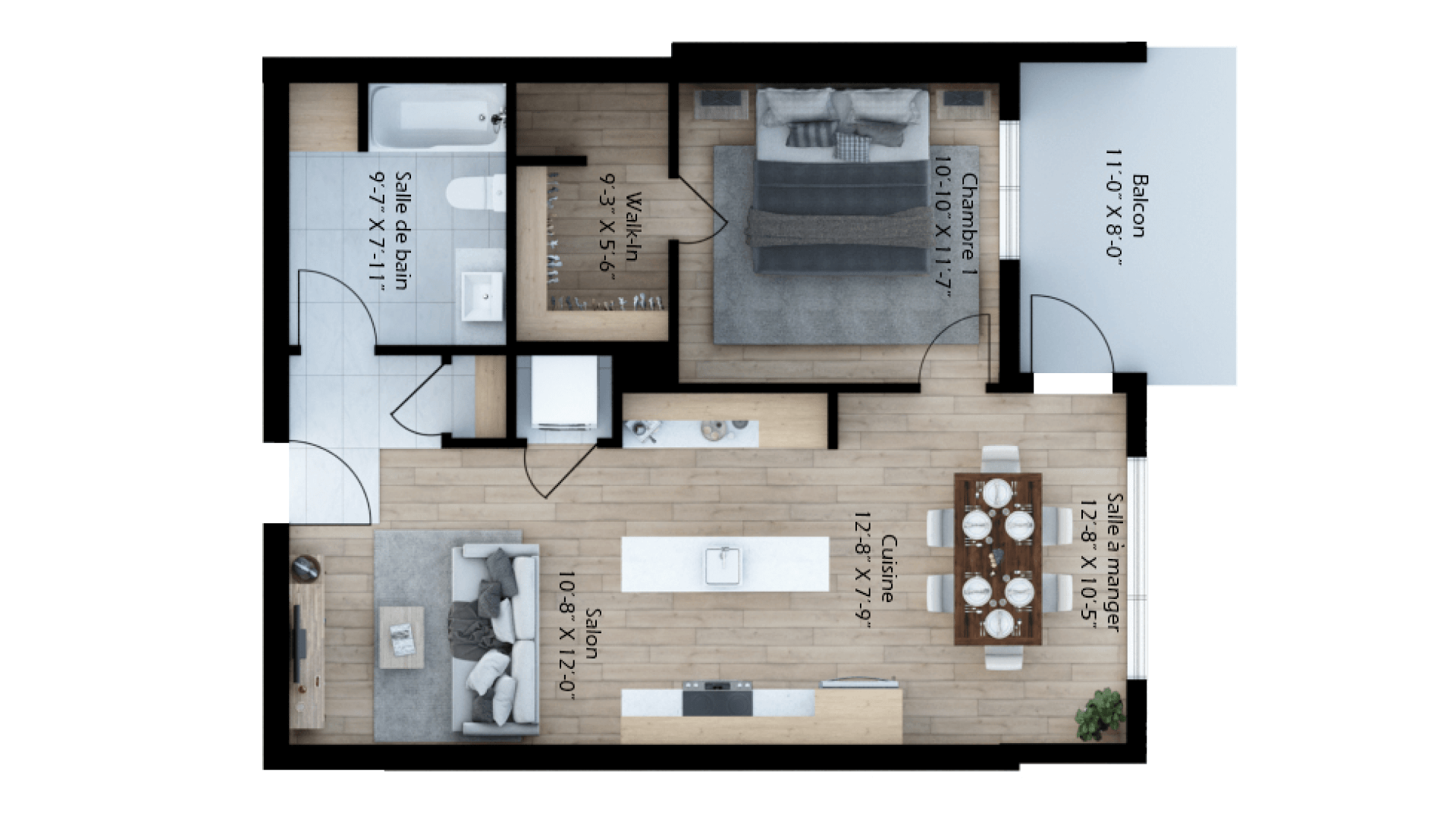 BEFORE
BEFORE

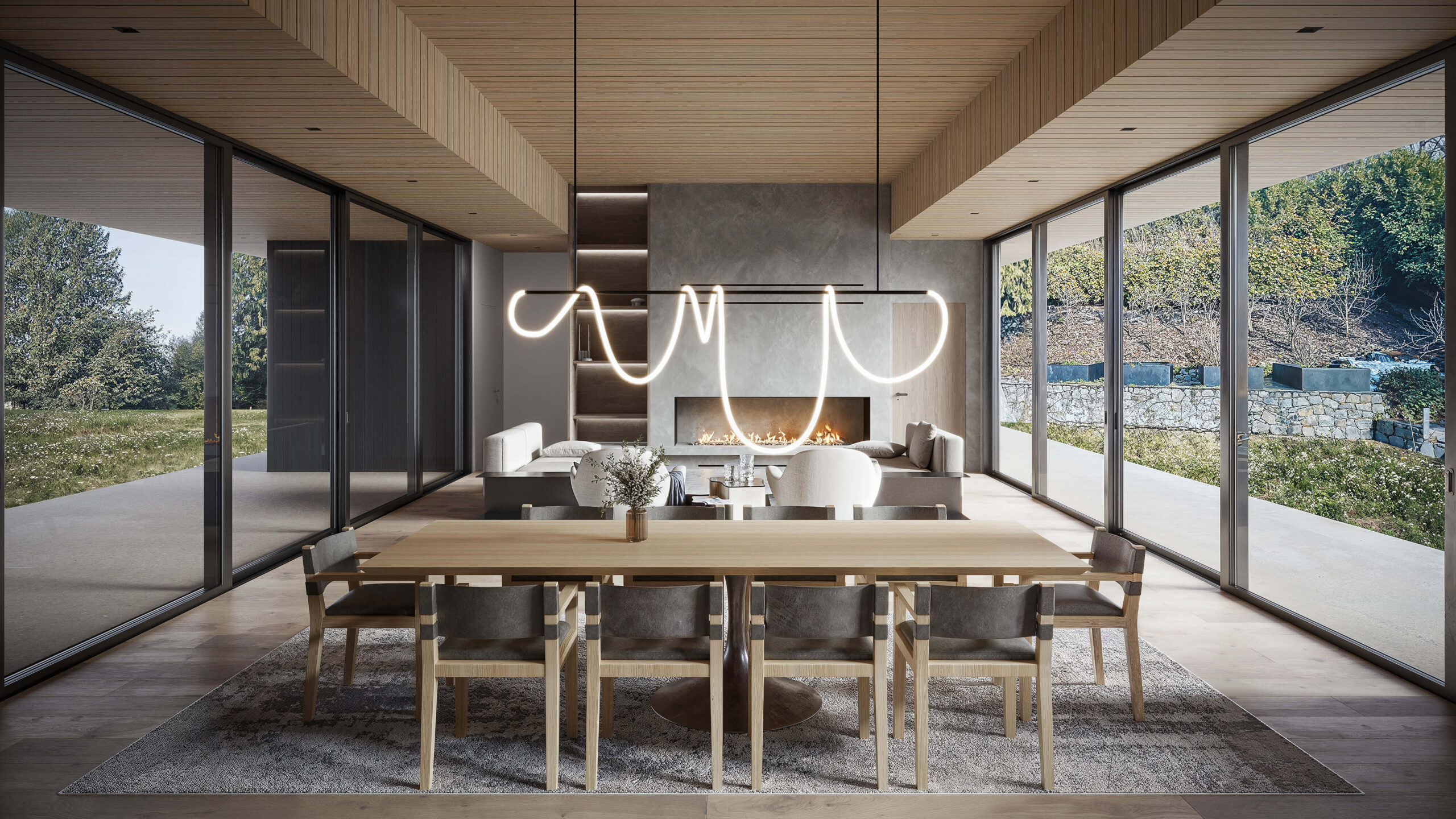
How Does it Work?
Step 1.
During the Planning Phase, we’ll discuss Your Ideas and Vision for Your Renovation or Custom Home Build.
Step 2.
Our Advanced Ai 3D Visualization System will Convert Your Architectural Drawings, Sketches and Floor Plans into a Series of Photo Realistic Images.
Step 3.
Once the images are ready, You can adjust Design Elements and even try out different Interior Finishes and Furniture until you have the Final Look that You are looking for!
Step 4.
The Final Images you Choose will become Our Construction Team’s Visual Guide – Ensuring your Vision comes to Life exactly as You See it!
Why do our Clients choose 3D Visualization?
Reduce Guesswork
Know exactly how your Future Home or Completed Renovation will look before you Build or Renovate.
Save Time & Money
Catch Potential Issues Early and Avoid Costly Mid-Project Changes.
Try Until It Feels Right
Experiment with different Layouts and Finishes until you Find the Perfect Combination.
Get In Touch
If You have any Questions or would like to Talk about Your Project feel free to Reach Out:
